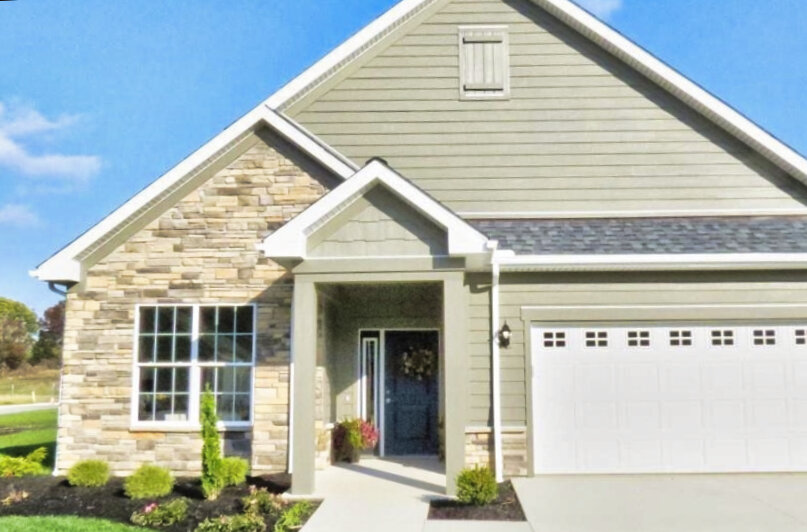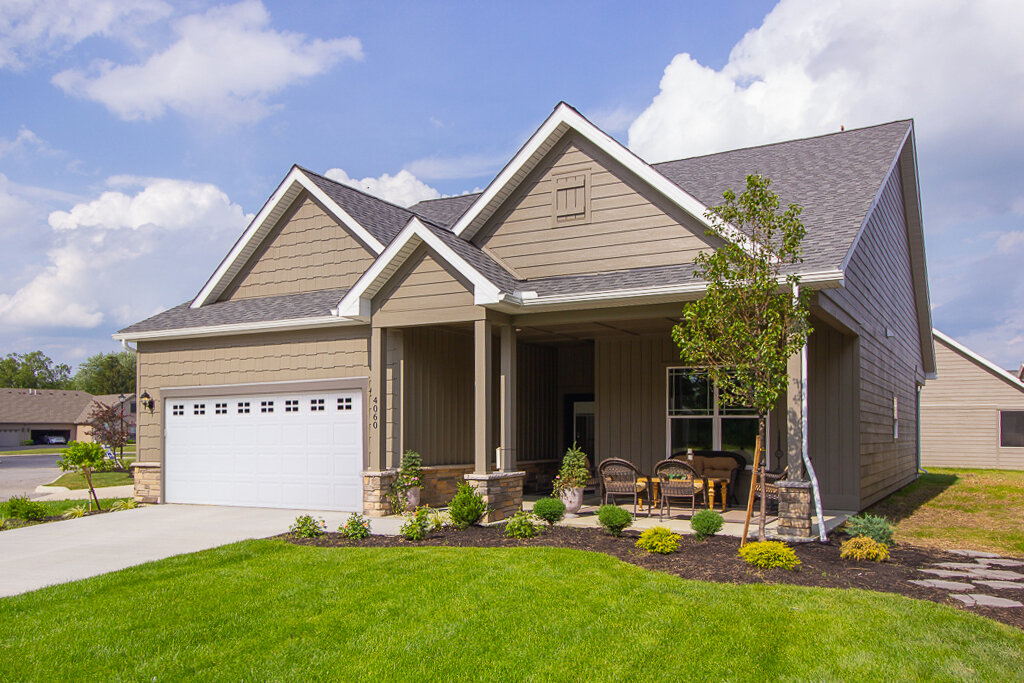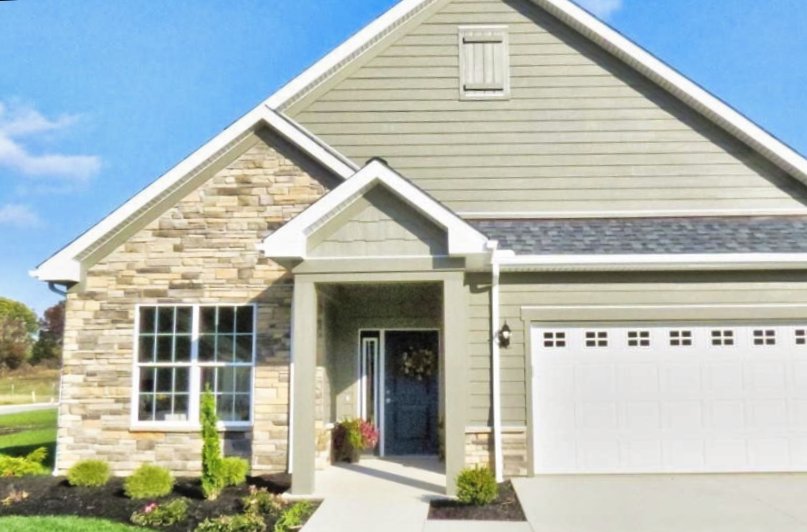CHOOSE FROM THREE ELEGANT FLOOR PLANS
-

ASHLEY
Elegant styling in an open floor plan design. Side Courtyard off Living/Dining area along with great Kitchen layout with large walk-in Pantry make entertaining and breeze. Lots of natural lighting throughout the living space and 9’0” Ceiling and 10’0” trays open up the space. Split bedroom plan allow your guest privacy and comfort. Den/Study can also double as third bedroom. Master Suite features large Master Bath and Walk-in Closet.
-

HAVEN
An elegant Split Ranch home featuring 2-3 Bedrooms and 2 Bathrooms, a large open island-style kitchen, and Flex room. Lots of natural lighting throughout the living spaces. To enjoy the outdoor space, this model includes a covered porch and an attractive stone exterior. This design includes GE appliances and Jeld-Wen Low-E windows.
-

KIMBERLY
Our distinctive ranch-style home designs feature smart lifestyle options that combine energy efficiency and practical design elements. The Kimberly offers a 2 Bedroom split plan with 2 full Bathrooms, Den/Study, Laundry Room and 2 car garage with Attic storage. A Great Room designed living/dining and kitchen area with decorative recessed lightly along with 9’ Ceilings with 10’ Trays, Pantry Storage, and beautifully Arched entryways complete this wonderfully designed home.
-

JACKSON
2 Bedrooms / 2 Baths / Den
Large 9’ Island Kitchen with Walk-in Pantry
Split Ranch
Covered Porch
2 Car Garage with Storage Room
Bonus Suite Option

